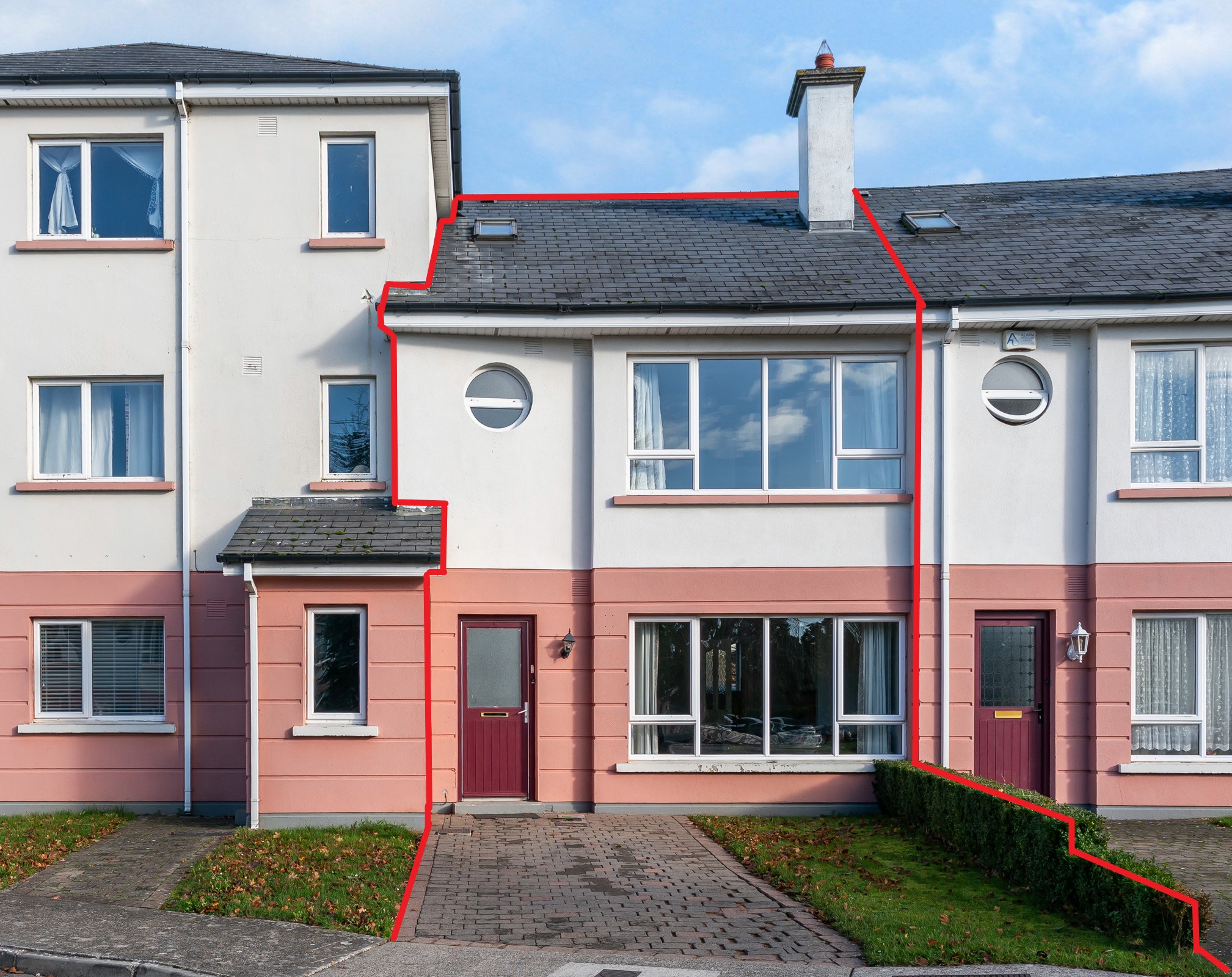
10 Wolseley Village, Mountwolseley, Tullow, Carlow, Co. Carlow
10 Wolseley Village, Mountwolseley, Tullow, Carlow, Co. Carlow
Price
€260,000
Type
House
Status
For Sale
BEDROOMS
3
BATHROOMS
3
Size
121 sqsq. m
BER
BER No: 111627014



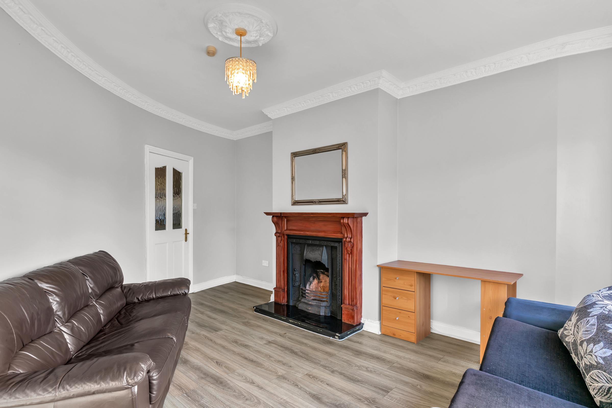
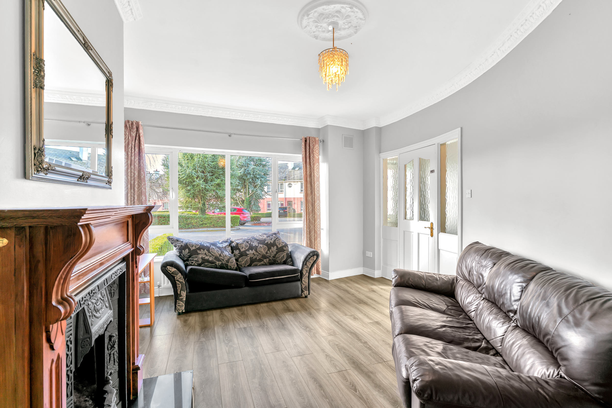
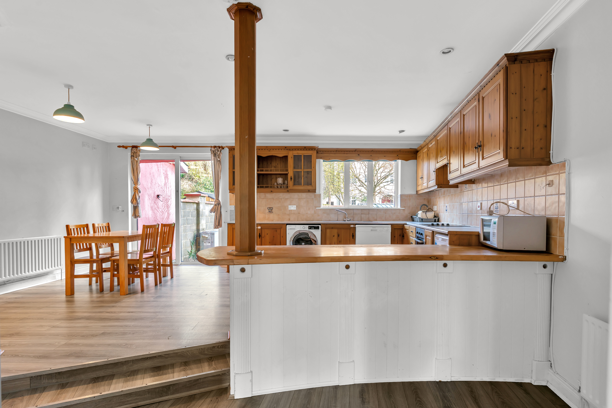
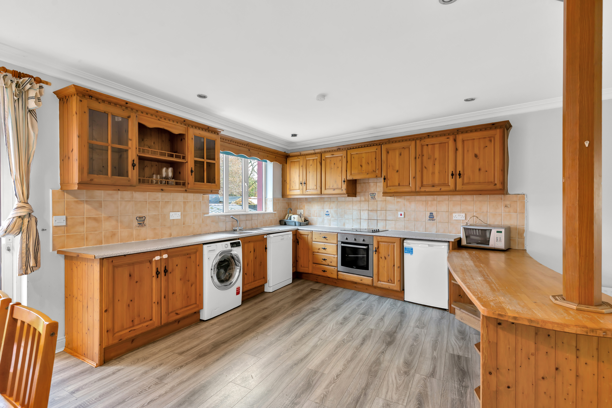
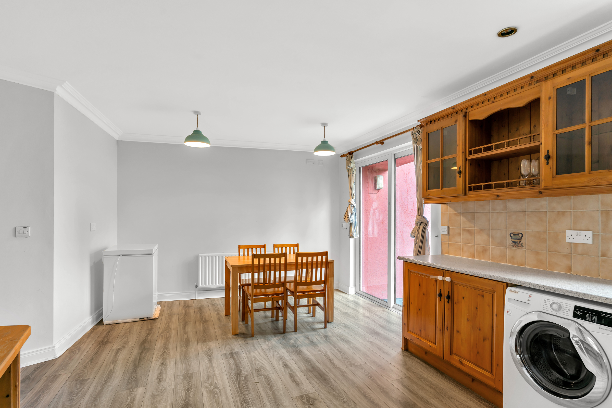
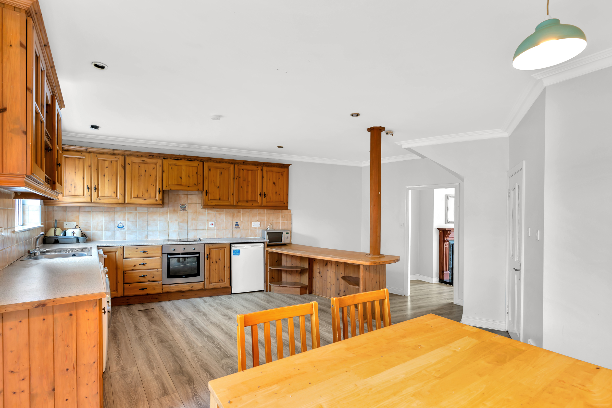

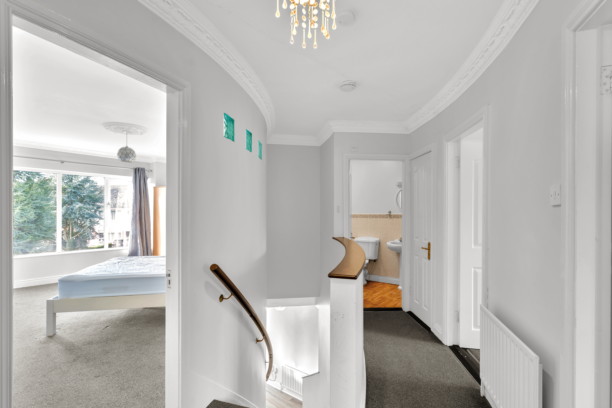
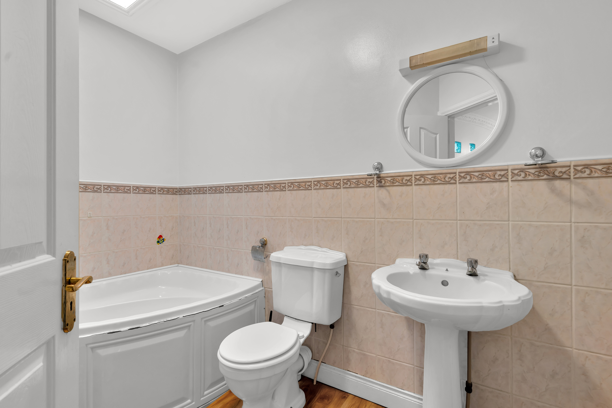
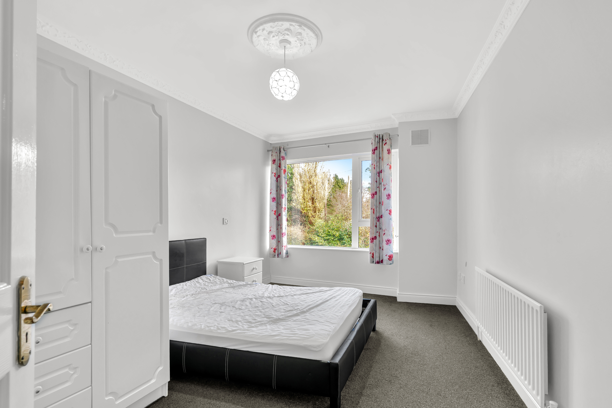
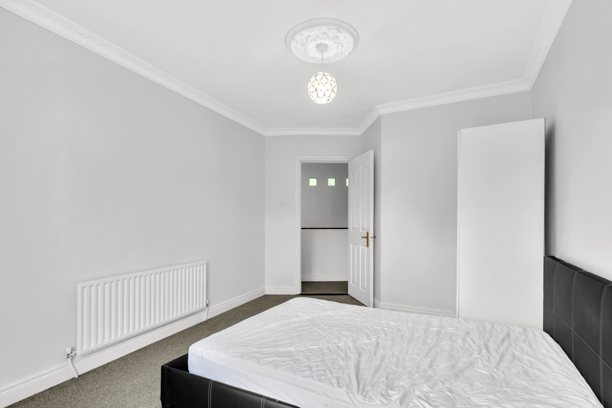

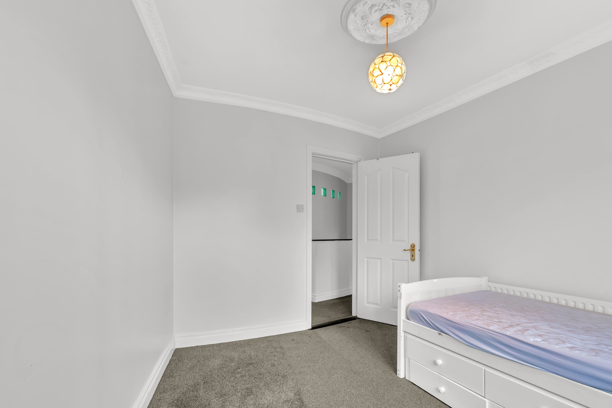
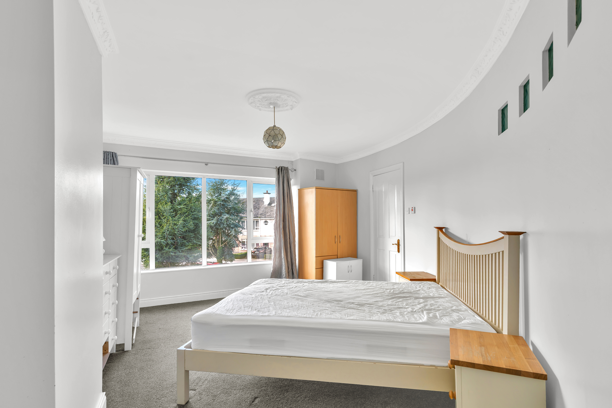

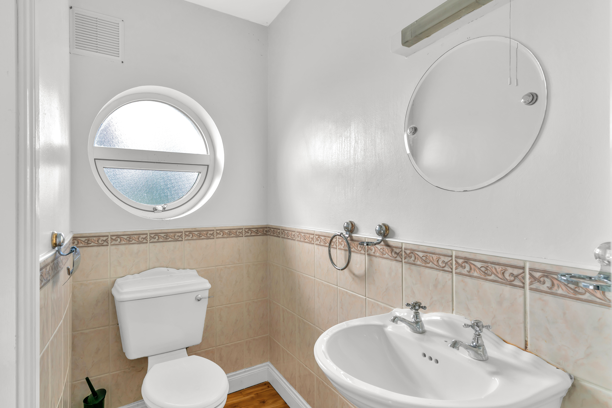
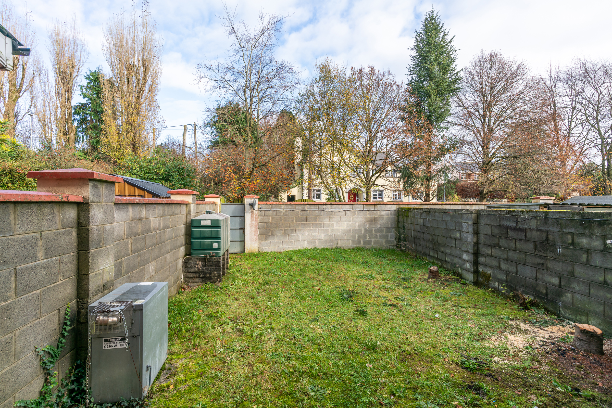
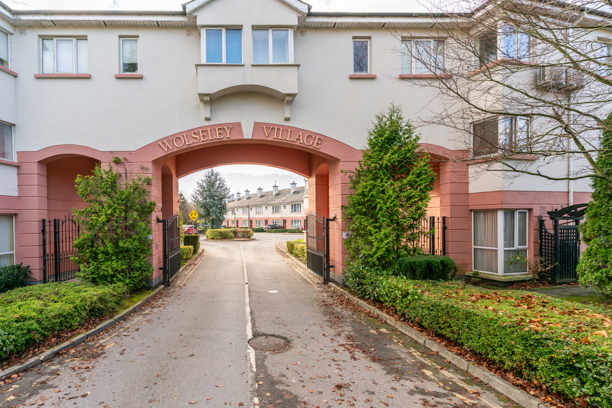





















Description
No. 10 Wolesley Village is an outstanding 3 bedroom terrace home, located in a gated development on the outskirts of Tullow town centre and adjacent to the renowned Mount Wolseley Golf Club and Hotel. The residence is tastefully decorated throughout with bright and generous living accommodation extending to c. 121.88m2 (c. 1310 sq.ft.) to include: Reception Hall, Sitting Room, Kitchen/Dining Room, Guest w.c., 3 Bedrooms (Master ensuite) and Family bathroom. Garden to front & rear with off street cobble lock parking to front. The property is ideally located to local amenities including school, shopping, leisure and sporting facilities and Rathwood garden centre whilst being within easy commuting distance to larger towns and Dublin city (c. 1 hour drive).
Features
- Garden to front with off street cobble lock parking.
- Walled in garden to rear with rear gate access.
- Gated development.
- Adjacent to Mount Wolesley Golf Club & Hotel.
- Annual Management: 941.00 Euro
Accommodation
- Reception Hall with laminate wood flooring. Coving and centre rose.
- Sitting Room (3.60m x 3.30m 11.81ft x 10.83ft) with laminate wood flooring, open fireplace with attractive wood surround. Coving and ceiling rose. Door access from reception hall and kitchen/dining room.
- Kitchen/Dining Area (6.00m x 5.60m 19.69ft x 18.37ft) with fitted low and eye level fitted units, electric hob & oven. breakfast counter. Laminate wood flooring. Recessed ceiling lighting. Patio doors to rear garden. Cornice.
- Guest WC with w.c., w.h.b. Partly tiled walls.
- Landing Carpet to stairs and landing. Coving and ceiling Rose. Airing Cupboard.
- Bedroom 1 (4.50m x 3.70m 14.76ft x 12.14ft) Master with carpet fitted. Ensuite. Coving and ceiling rose.
- En-suite (2.20m x 1.30m 7.22ft x 4.27ft) with w.c., w.h.b., and shower unit. Partly tiled walls.
- Bedroom 2 (3.60m x 3.00m 11.81ft x 9.84ft) with carpet fitted. Coving and ceiling rose.
- Bathroom (3.30m x 2.00m 10.83ft x 6.56ft) with w.c., w.h.b., corner bath and separate shower unit. Walls partly tiled.
- Bedroom 3 (4.00m x 2.90m 13.12ft x 9.51ft) with carpet fitted.

 059 913 2500
059 913 2500