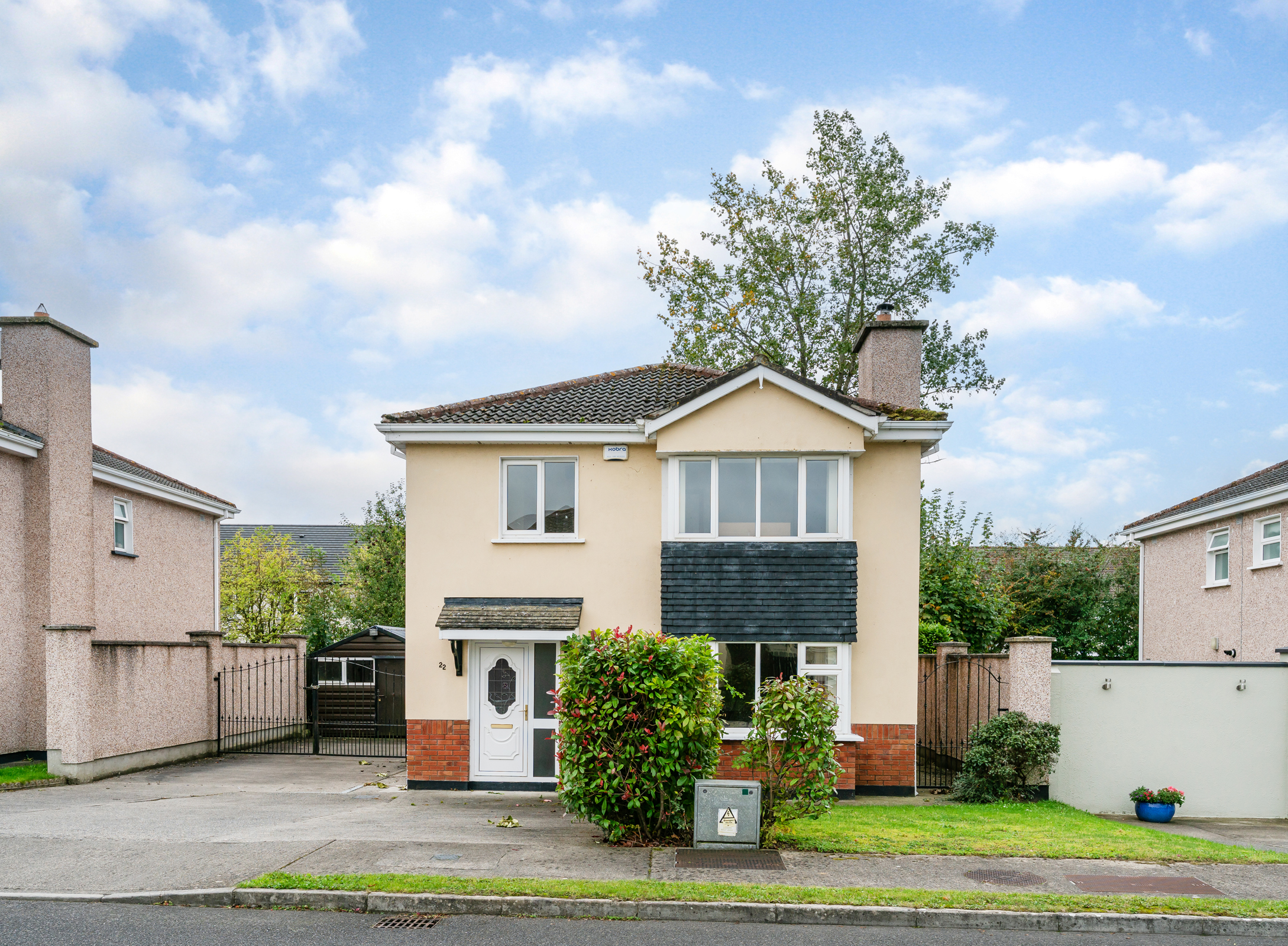
22 Spindlewood, Graiguecullen, Carlow, Co. Carlow
22 Spindlewood, Graiguecullen, Carlow, Co. Carlow
Type
House
Status
Sale Agreed
BEDROOMS
4
BATHROOMS
3
Size
124 sqsq. m
BER
BER No: 112325378

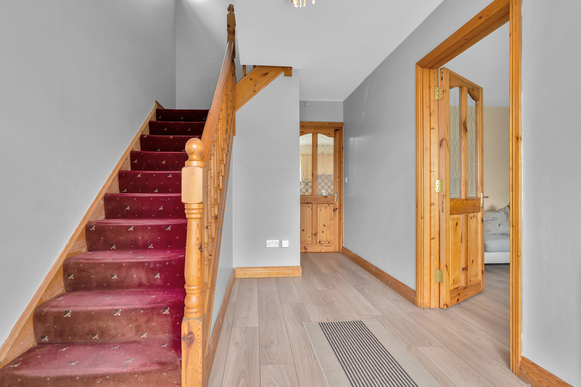

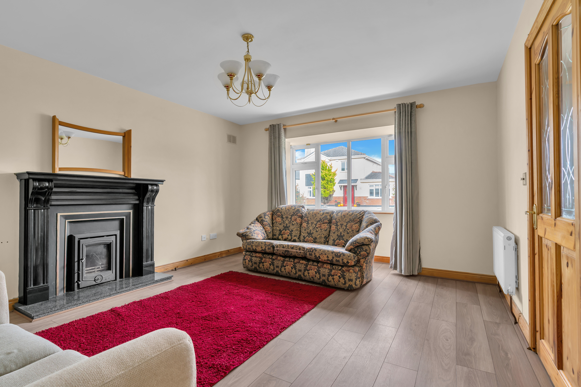
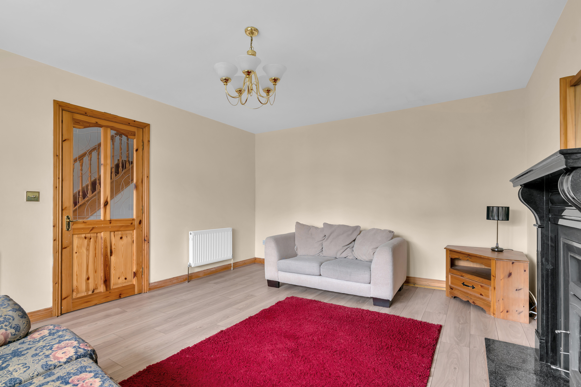
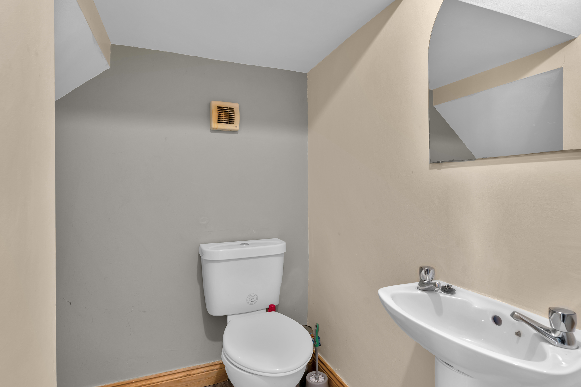
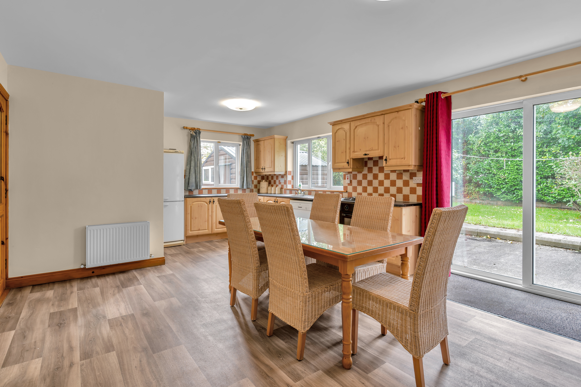
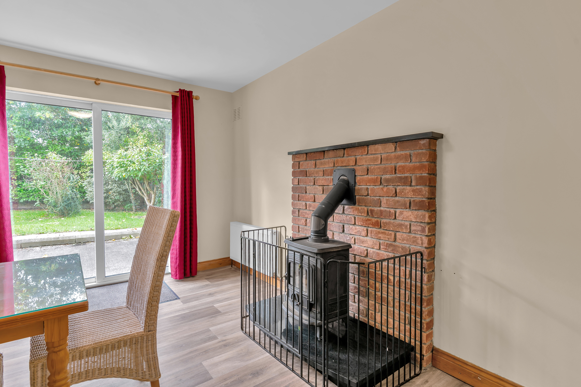
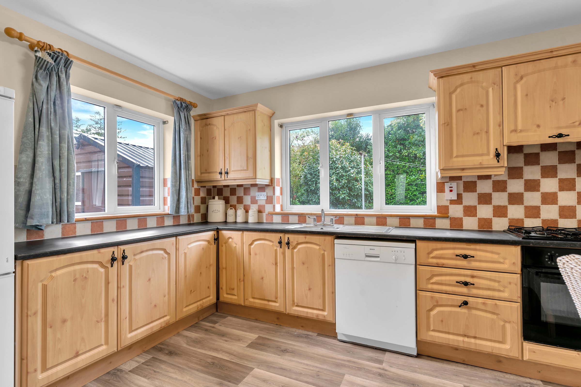
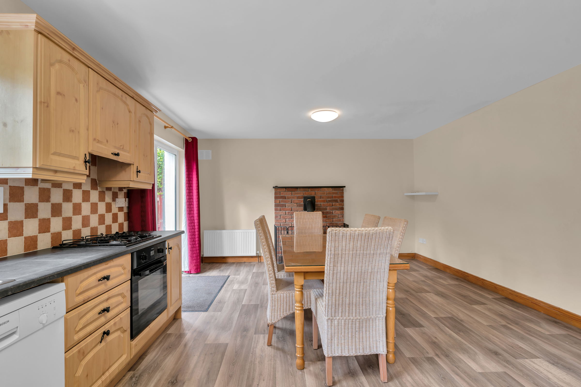
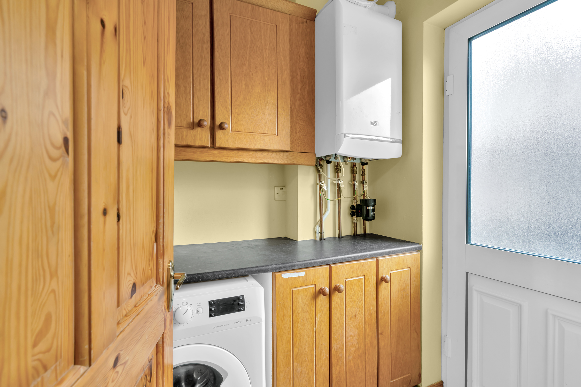


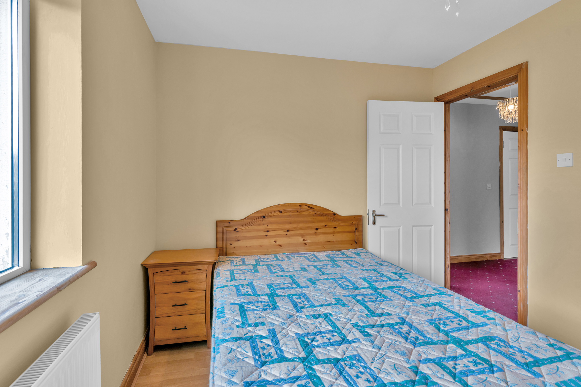


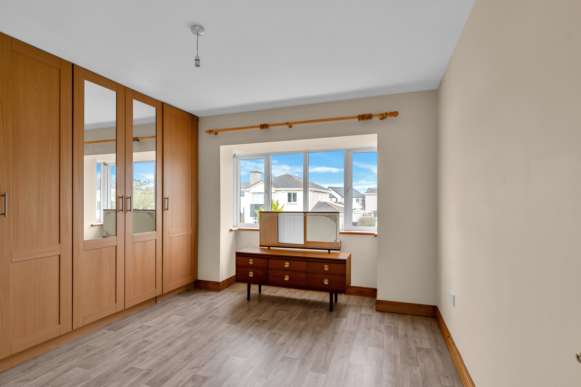
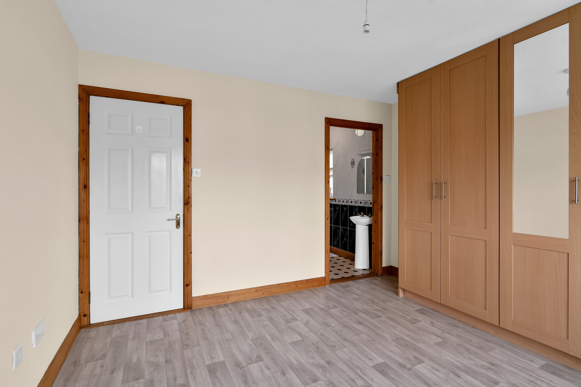
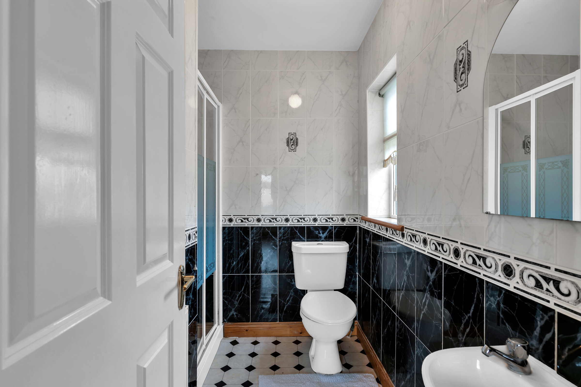
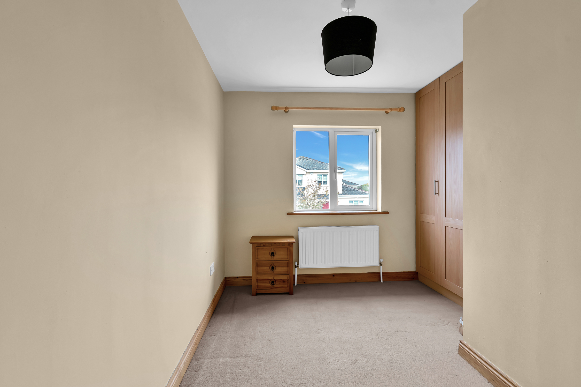

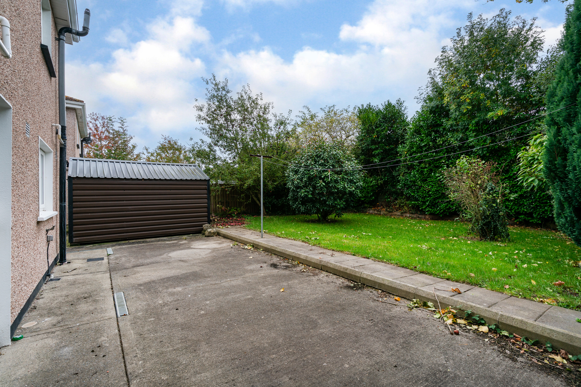

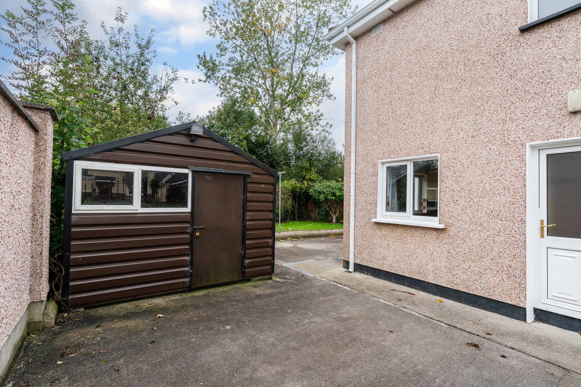


























Description
No. 22 Spindlewood is a most impressive 4 bed detached residence, in wonderful condition throughout and situated in a quiet cul-de-sac in this mature and sought after residential development. Extending to c. 1336 sq.ft this substantial property is sure to attract owner occupiers seeking a quality family home which boasts extra parking to front and double gate side access to a spacious and private south/south west facing rear garden. Accommodation comprises: Reception Hall, Sitting Room, Kitchen/Dining Room, Utility, Guest w.c., 4 Bedrooms (Master ensuite), Bathroom.
Features
- Master bedroom with ensuite
- Solid fuel stove to Kitchen/Dining Area
- Fitted wardrobes to all bedrooms
- Double gate side entrance.
- Spacious and private south/south west facing rear garden with mature trees.
- Gated side entrance including double vehicular gate to one side.
- Double concrete drive to front.
Accommodation
- Reception Hall (4.73m x 2.58m 15.52ft x 8.46ft) with laminate oak style flooring. Alarm keypad.
- Sitting Room (4.68m x 3.97m 15.35ft x 13.02ft) with laminate oak style flooring. Attractive fireplace with Henley stove insert. Bay window.
- Guest WC (1.78m x 1.59m 5.84ft x 5.22ft) with w.c. and w.h.b. Linoleum flooring.
- Kitchen/Dining Room (6.67m x 4.37m 21.88ft x 14.34ft) with fitted low and eye level units. Hotpoint electric oven with Whirlpool gas hob. Solid fuel stove with feature brick surround. Patio doors to rear garden.
- Utility Room (1.70m x 1.48m 5.58ft x 4.86ft) with fitted storage presses and work counter. Plumbed for washing machine. Exit door to side.
- Landing (3.00m x 2.06m 9.84ft x 6.76ft) Carpet to stairs and landing. Airing cupboard. Stira stairs to attic.
- Bedroom 1 (3.32m x 2.41m 10.89ft x 7.91ft) with carpet fitted. 3 door fitted wardrobe.
- Bedroom 2 (3.57m x 3.33m 11.71ft x 10.93ft) with 5 door fitted wardrobe and ensuite. Bay window.
- En-suite (2.14m x 1.93m 7.02ft x 6.33ft) with tiling to floor and linoleum flooring. w.c., w.h.b. & shower (Triton).
- Bedroom 3 (3.00m x 2.67m 9.84ft x 8.76ft) with 6 door fitted wardrobe and 3 drawer fitted chest of drawers. Laminate wood flooring.
- Bedroom 4 (3.46m x 2.99m 11.35ft x 9.81ft) with 4 door fitted wardrobe. Laminate wood flooring.
- Bathroom (2.47m x 1.86m 8.10ft x 6.10ft) with w.c., vanity w.h.b. and bath with mixer tap shower. Tiling to walls and linoleum flooring.

 059 913 2500
059 913 2500