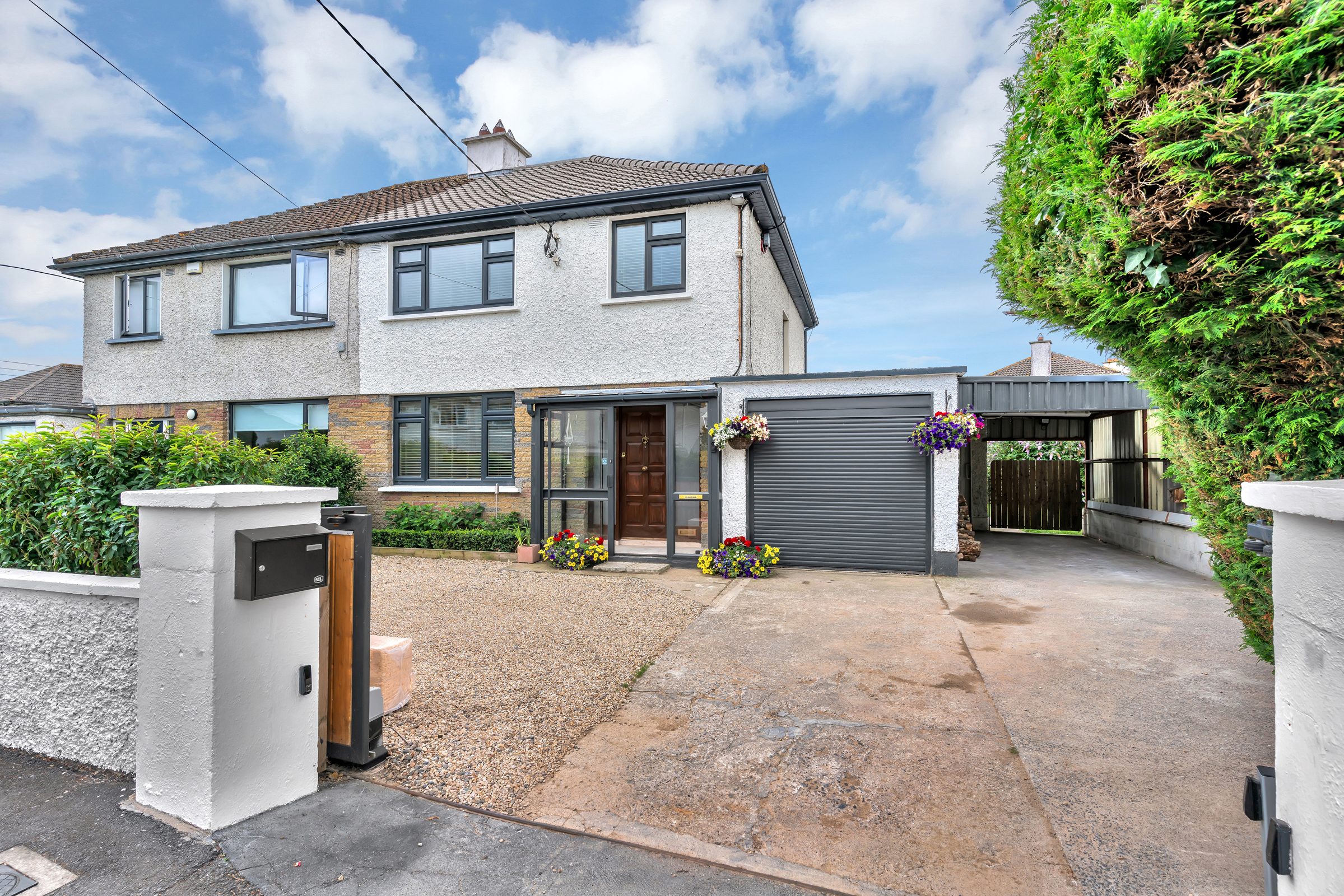
88 Sycamore Road, Rathnapish, Carlow, Co. Carlow
88 Sycamore Road, Rathnapish, Carlow, Co. Carlow
Type
House
Status
Sold
BEDROOMS
3
BATHROOMS
2
Size
129 sqsq. m
BER
BER No: 116026154


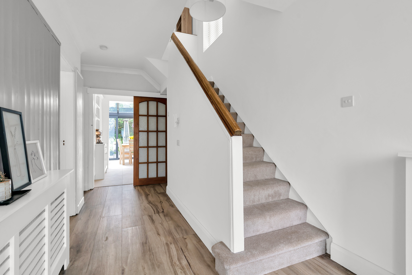
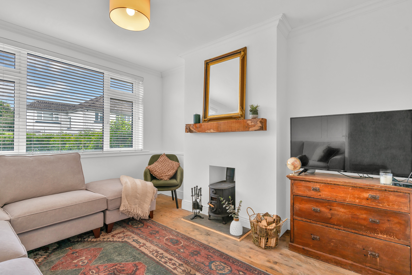
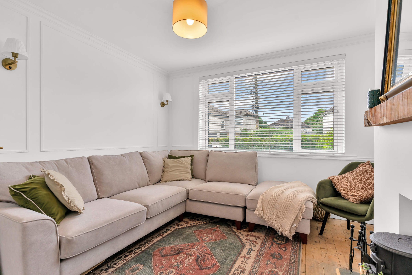
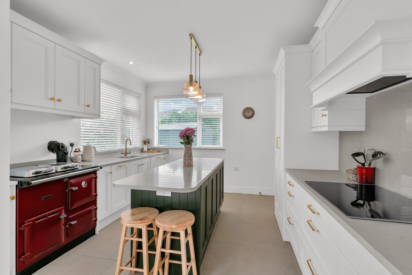
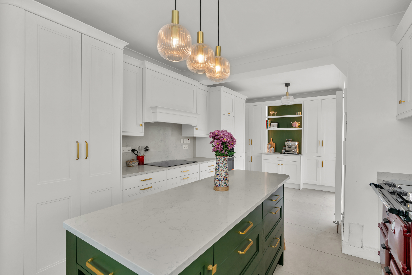
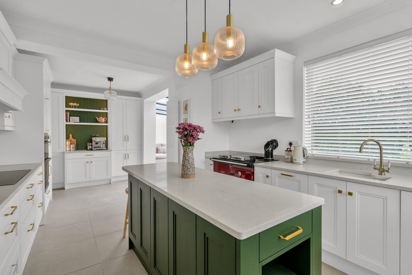

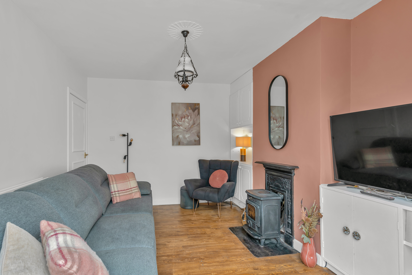
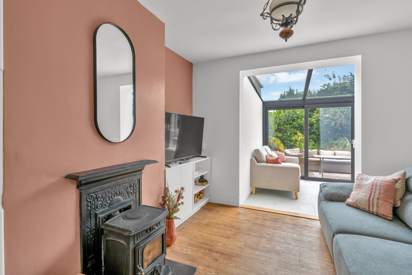
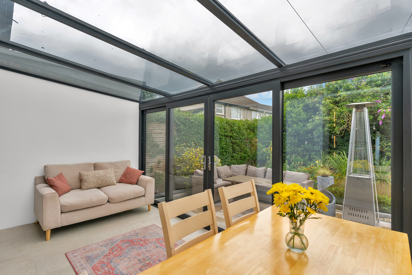

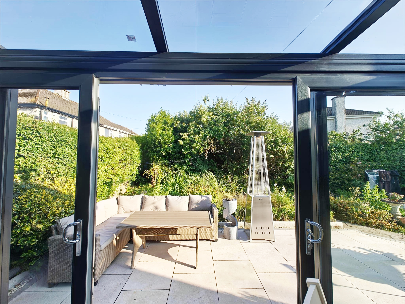
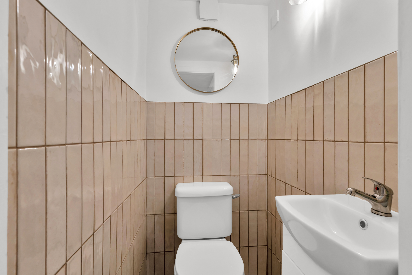
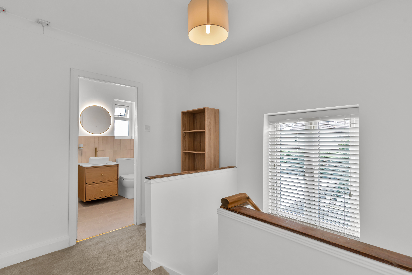
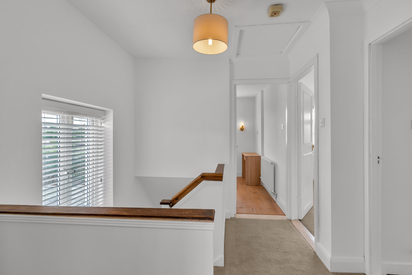
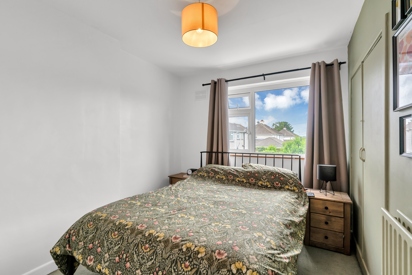
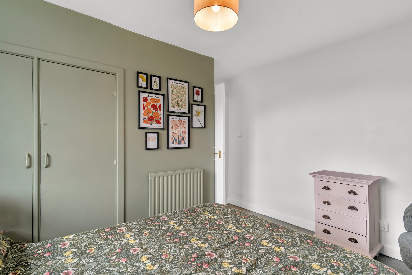
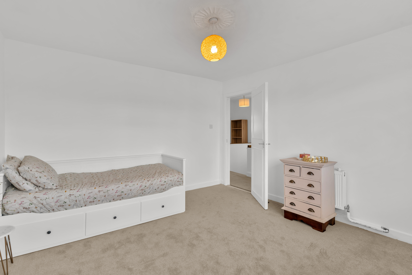
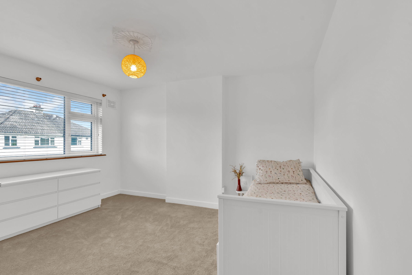
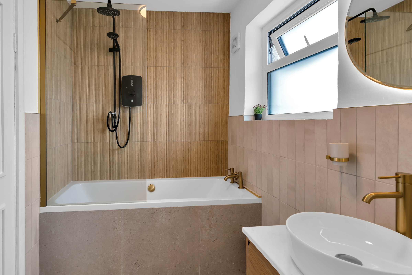
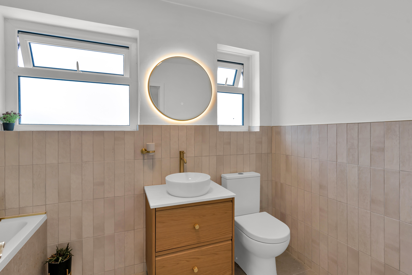

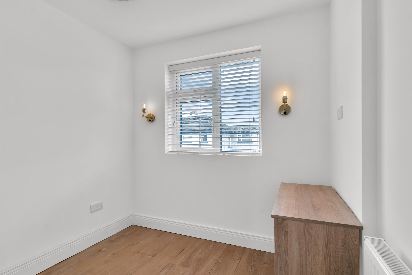
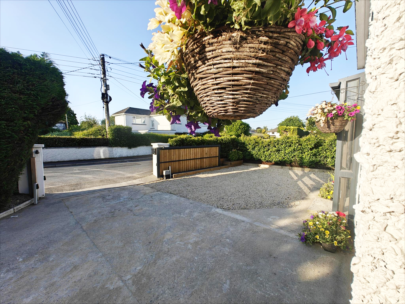
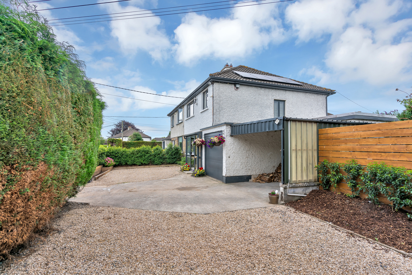
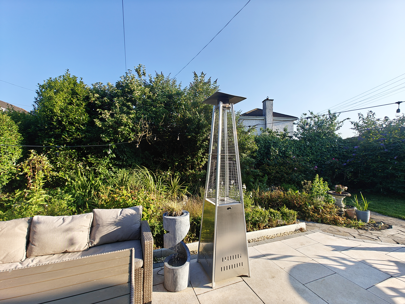
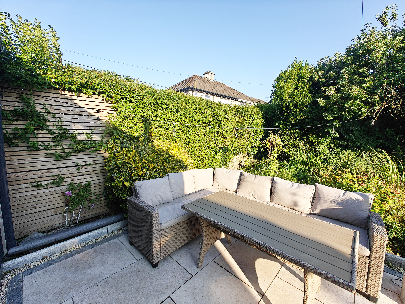
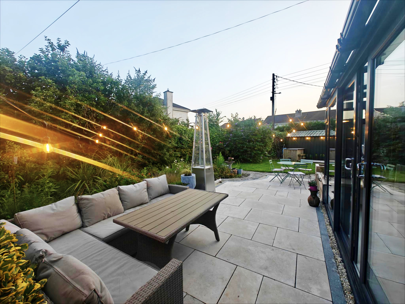
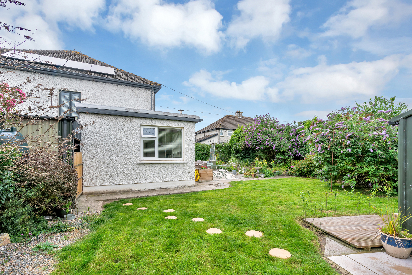
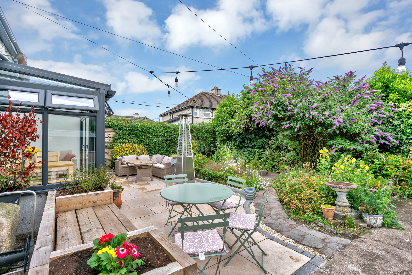
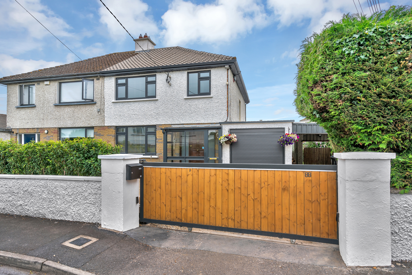

































Description
No. 88 Sycamore Road is an exceptional property that has been beautifully extended and modernized to the highest standards. This turn-key 3-bedroom semi-detached home offers the perfect balance of comfort, contemporary style, and practicality, designed to accommodate modern family living. The property is nestled on a quiet, mature road just off Green Lane, in a prime Carlow town location. Accommodation in this beautiful home comprises a welcoming entrance hall leading to a sitting room, a cosy retreat boasting a solid fuel stove. A modern guest toilet is also accessed from the reception hall. Stepping next into the heart of the home, is an open plan bespoke kitchen with dining area and living room, all of which flow seamlessly into a light filled sun room. At first floor 3 bedrooms and a stunning family bathroom complete the accommodation of this outstanding home.
Features
- The property has been renovated in recent years to a very high standard to include:
- Installation of triple glazed windows with double glazed to Kitchen
- Solar panels
- Newly fitted kitchen and bathrooms.
- Sun room extension with overhead solar controlled glass "double glazed argon filled" .
- Landscaped gardens.
- Electric entrance gates.
- Insulated slabs.
- Floor covering, tiling and general decoration.
- South facing beautifully landscaped gardens with limestone patio area and mature shrubs and plants.
- Carport - c. 5.92m x 2.79m
- Garage with electric door - c. 5.92m x 2.79m (plumbed for washing machine and dryer).
- 2 No. x Steel framed sheds.
Accommodation
- Porch with sliding patio door.
- Reception Hall (5.12m x 2.33m 16.80ft x 7.64ft) with tiled floor, guest w.c. off.
- Guest WC (1.20m x 0.94m 3.94ft x 3.08ft) with tiled floor. w.c., w.h.b..
- Sitting Room (3.98m x 3.55m 13.06ft x 11.65ft) with wood flooring. Solid fuel with Elm wood mantle.
- Kitchen/Dining Area (6.61m x 2.70m 21.69ft x 8.86ft) with bespoke fitted kitchen with low and eye level units. Kitchen island. Granite work tops. Oil fired cooker. Electric hob & oven. Tiling to floor and splash backs.
- Living Room (3.77m x 2.95m 12.37ft x 9.68ft) off kitchen/dining area with wood flooring. Cast iron fireplace with solid fuel stove. Fitted display cabinet.
- Sun Room (5.12m x 2.37m 16.80ft x 7.78ft) with tiled floor (under floor heating). Triple glazed solar controlled glass. Double sliding patio door to rear patio and gardens.
- Stairs and Landing (3.51m x 2.51m 11.52ft x 8.23ft) carpet to stairs and landing area. Airing cupboard.
- Bedroom 1 (4.06m x 3.69m 13.32ft x 12.11ft) with carpet fitted.
- Bedroom 2 (3.79m x 3.77m 12.43ft x 12.37ft) with carpet fitted. Fitted wardrobe.
- Bedroom 3 (2.36m x 2.30m 7.74ft x 7.55ft) with laminate wood flooring. Closet.
- Bathroom (2.72m x 1.70m 8.92ft x 5.58ft) with w.c., w.h.b. & bath, shower fitted over bath. Heated towel. Tiling to floor and walls.

 059 913 2500
059 913 2500