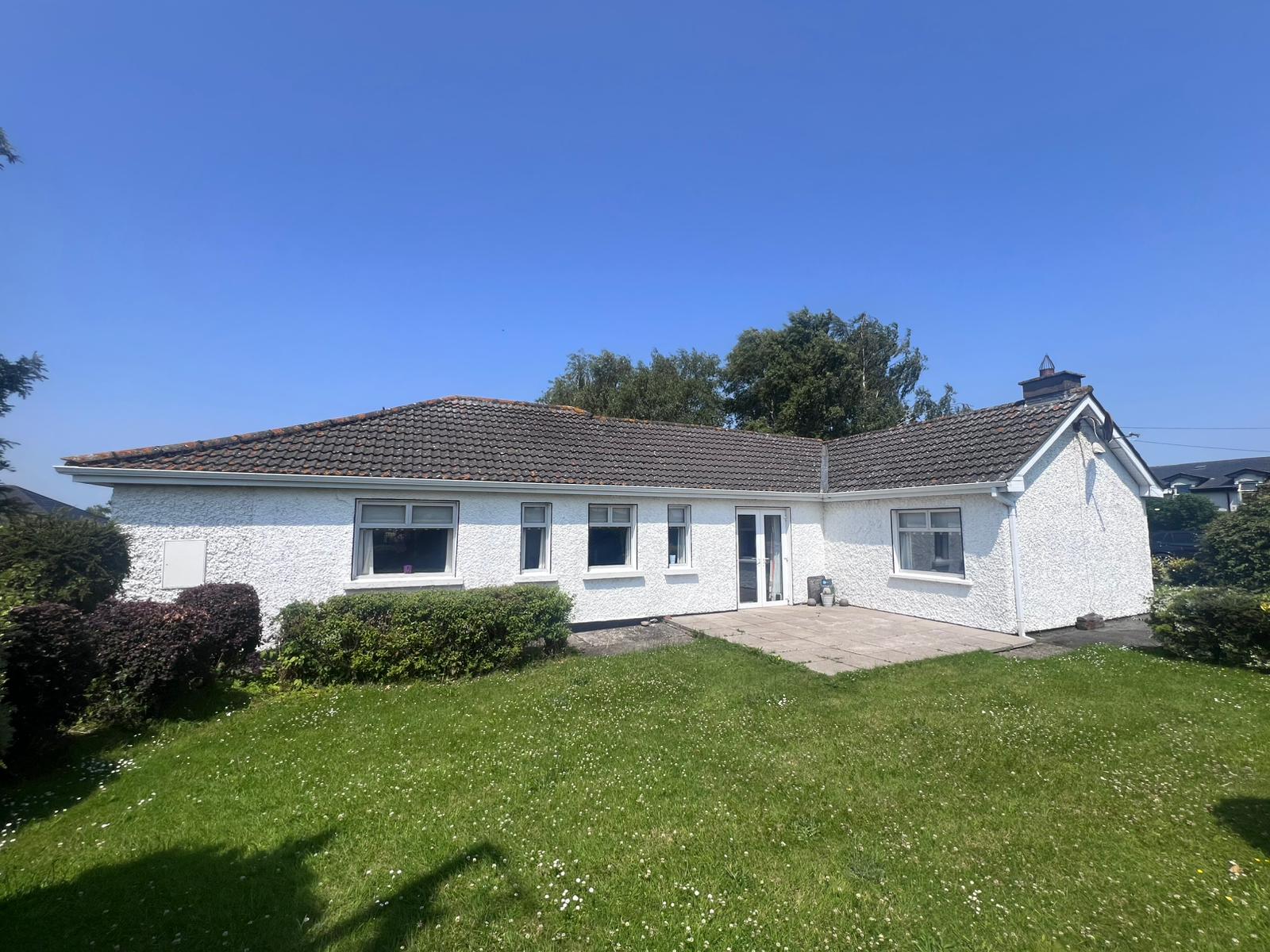
Castleroe East, Maganey, Athy, Co. Kildare
Castleroe East, Maganey, Athy, Co. Kildare
Type
House
Status
Sold
BEDROOMS
4
BATHROOMS
3
Size
141 sqsq. m
BER
BER No: 118546480

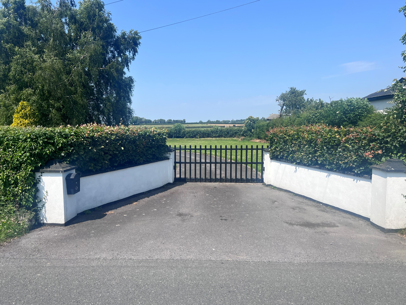
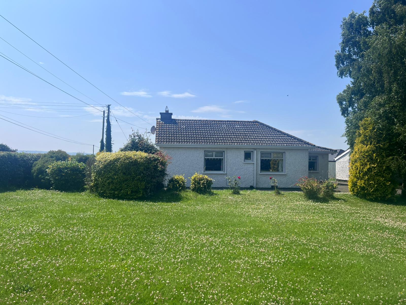
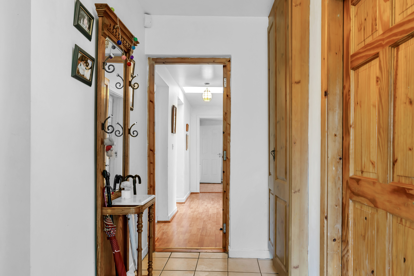
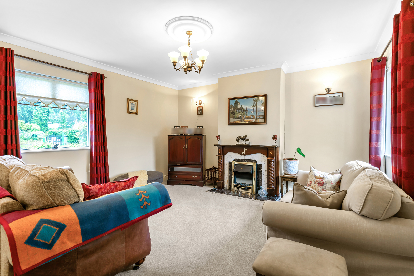
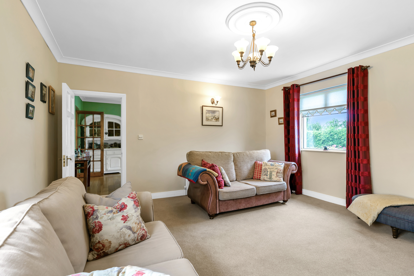
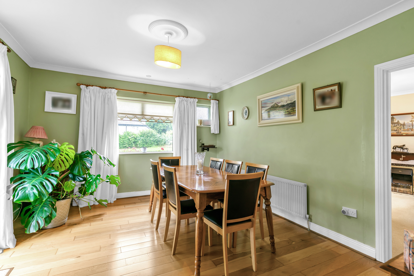
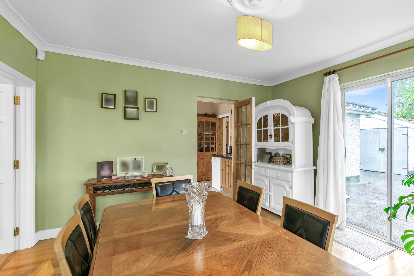
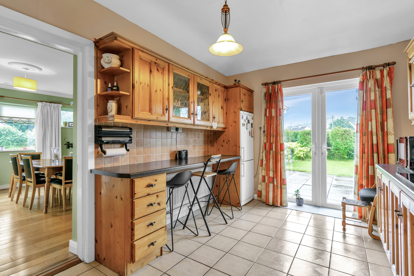
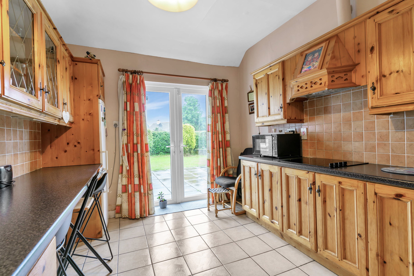
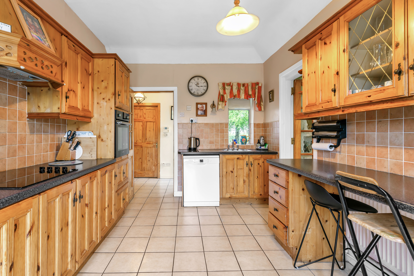
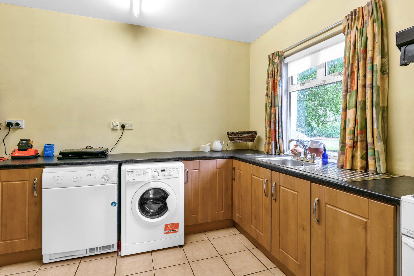
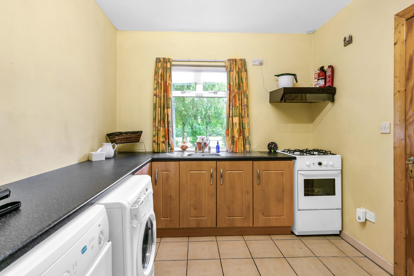
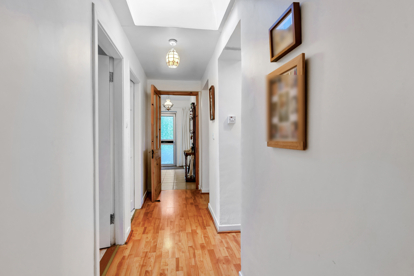
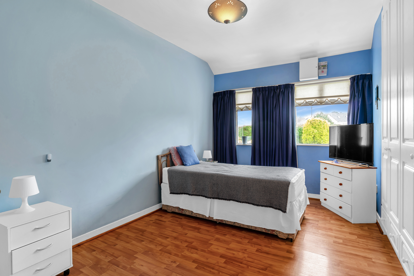
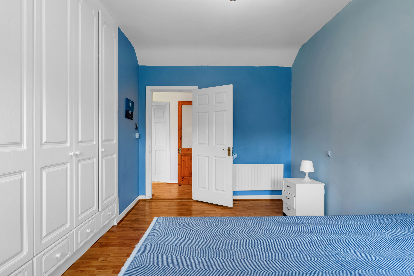
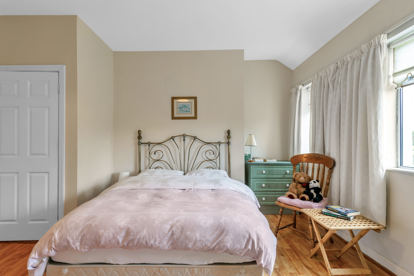
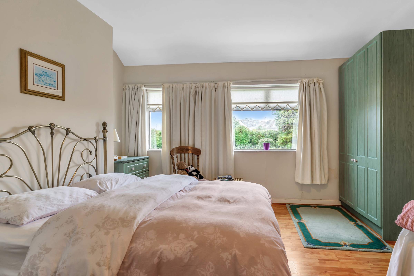
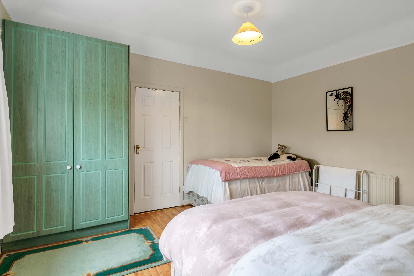
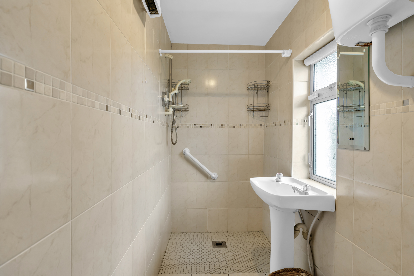
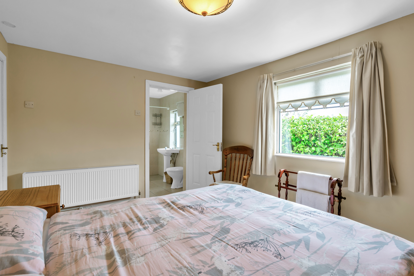
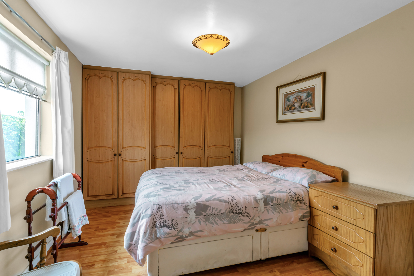
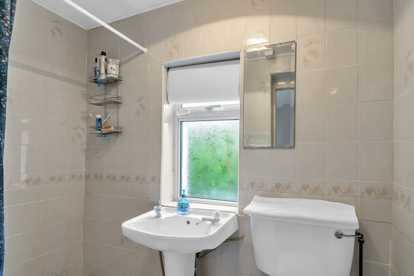
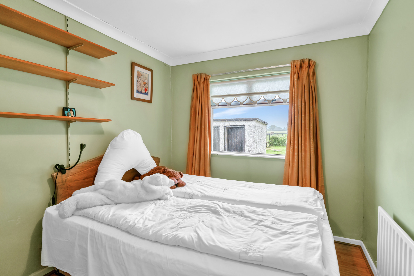
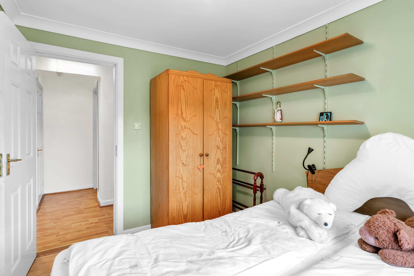
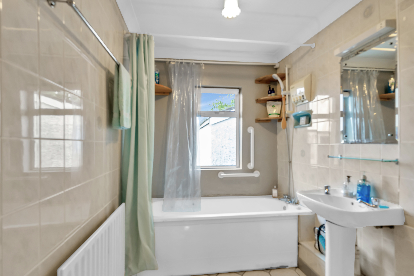
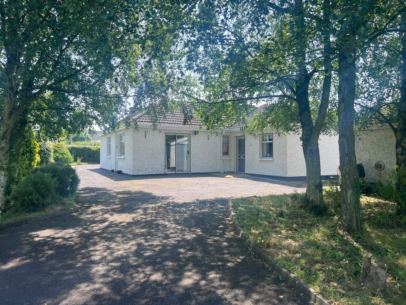
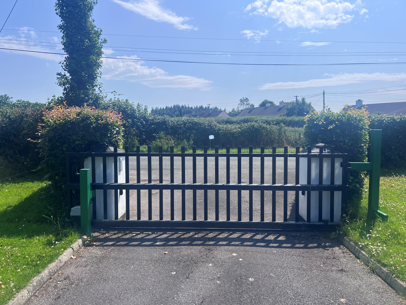
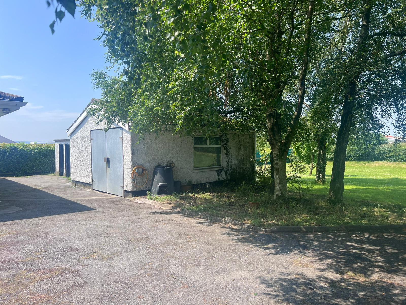
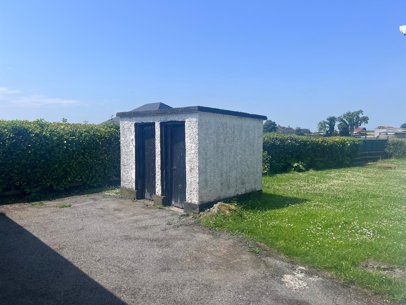






























Description
A wonderful detached 4 bedroom bungalow standing on a mature c. 0.69 acre site with panoramic views over the surrounding countryside. The property is approached by tarmacadum drive from the public road via electric gate entrance. The original dwelling was a 4 roomed cottage which has been extended to provide bright and spacious living accommodation, ideal for a growing family. Well presented and comfortable living space includes: Reception Hall, Sitting Room, Dining Room, Kitchen, Utility, 4 Bedrooms (2 No. x ensuite), bathroom. Externally, well maintained gardens with mature trees and shrubbery, wrap around the residence, additionally there is a patio area, detached garage (housing the oil burner), storage shed and Garden shed.
Features
- Electric gate entrance from the public road.
- Mature gardens in lawn with mature trees and shrubs.
- Garage (housing oil burner).
- Storage & garden shed.
- Patio area.
Accommodation
- Reception Hall (3.52m x 1.43m 11.55ft x 4.69ft) with tiled floor. Cloak press.
- Sitting Room (4.63m x 4.51m 15.19ft x 14.80ft) with open fireplace, carpet fitted. Coving and cornice. Dual aspect.
- Dining Room (4.51m x 3.72m 14.80ft x 12.20ft) with wood flooring, patio doors to patio area. Coving to ceiling. Dual aspect.
- Kitchen (4.48m x 2.98m 14.70ft x 9.78ft) with low and eye level fitted units and breakfast counter. Electric hob, oven and extractor fan. French doors to gardens and patio area. Tiling to floor and around work counter.
- Utility Room (3.44m x 2.71m 11.29ft x 8.89ft) with fitted storage presses and sink unit. Plumbed for appliances. Tiled floor.
- Inner Hallway (4.44m x 1.06m 14.57ft x 3.48ft) with laminate wood flooring. Airing cupboard.
- Bedroom 1 (4.21m x 3.05m 13.81ft x 10.01ft) with laminate wood flooring, 5 door fitted wardrobe. Wet Room.
- Wet Room (2.41m x 1.18m 7.91ft x 3.87ft) Fully tiled with w.c., w.h.b. & shower.
- Bedroom 2 (3.04m x 2.45m 9.97ft x 8.04ft) with laminate wood flooring, coving to ceiling.
- Bedroom 3 (4.49m x 3.01m 14.73ft x 9.88ft) with laminate wood flooring. 2 Door fitted wardrobe. Ensuite shower.
- En-suite (2.19m x 1.36m 7.19ft x 4.46ft) Fully tiled with w.c., w.h.b. & shower (Mira - electric).
- Bedroom 4 (4.50m x 2.87m 14.76ft x 9.42ft) with laminate wood flooring. 5 Door fitted wardrobe.
- Bathroom (3.04m x 1.75m 9.97ft x 5.74ft) with w.c., w.h.b. & bath, tiling to floor and part tiling to walls.

 059 913 2500
059 913 2500