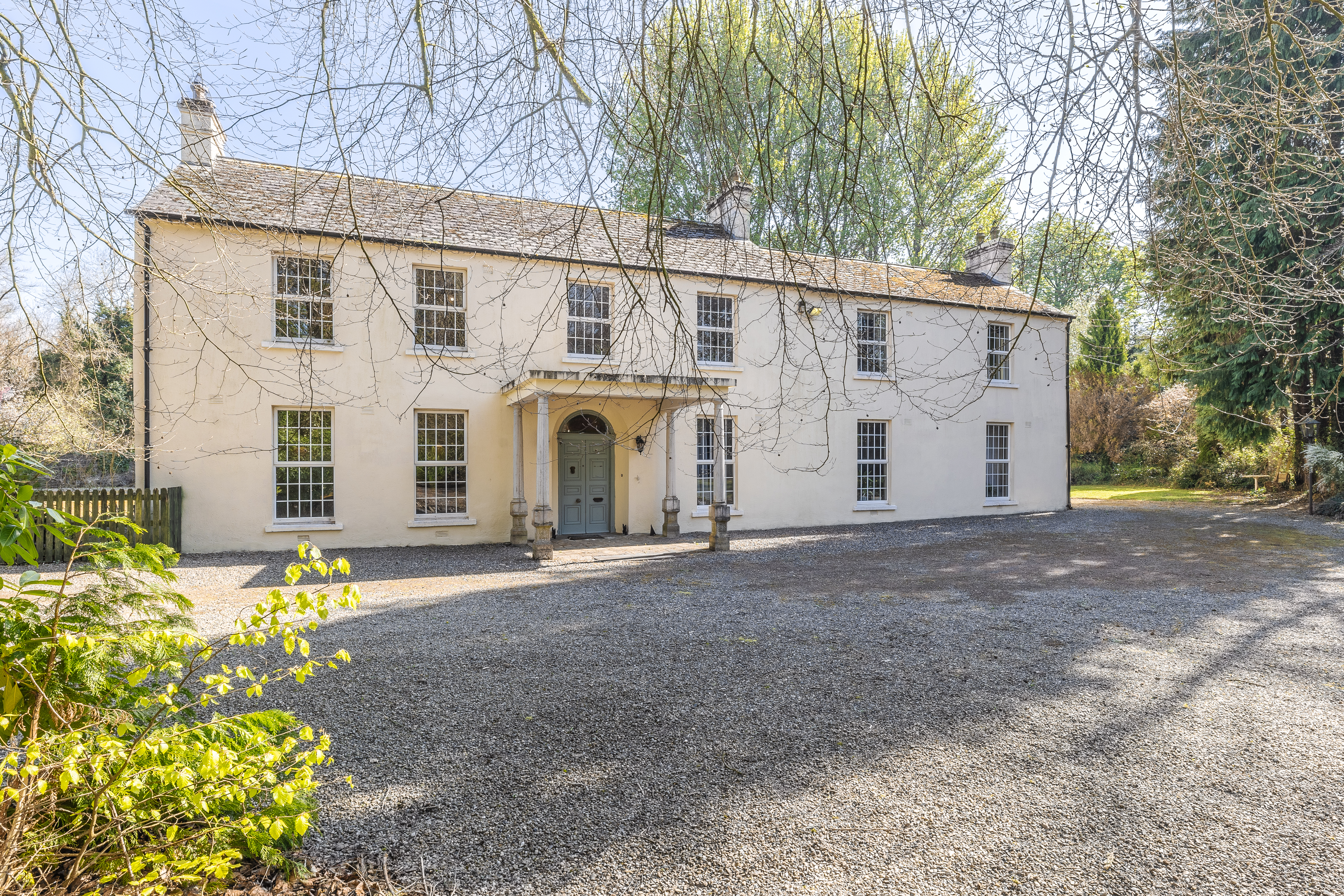
Heath House, Ballacolla Road, Abbeyleix, Co. Laois
Heath House, Ballacolla Road, Abbeyleix, Co. Laois
Price
€950,000
Type
House
Status
For Sale
BEDROOMS
6
BATHROOMS
7
Size
13 acres
BER
BER No: 117225003

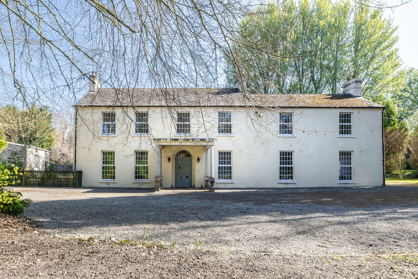
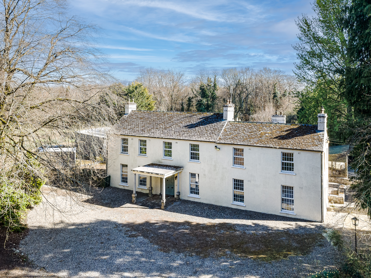
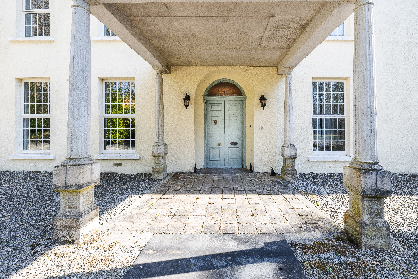
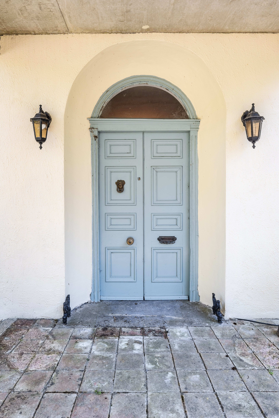
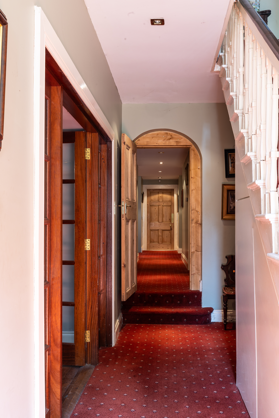
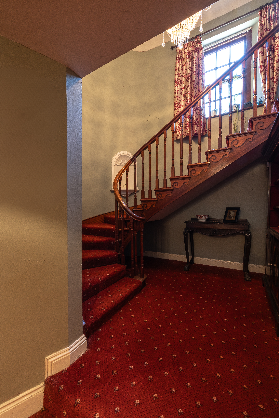
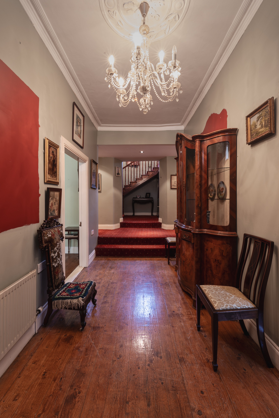
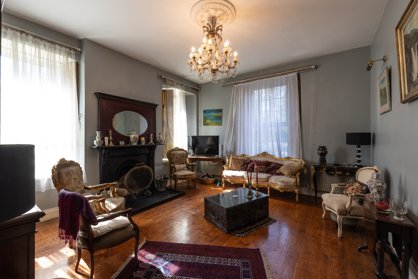
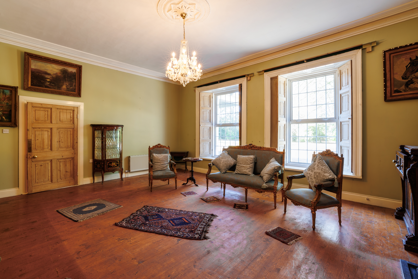
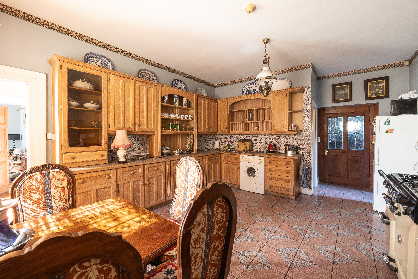
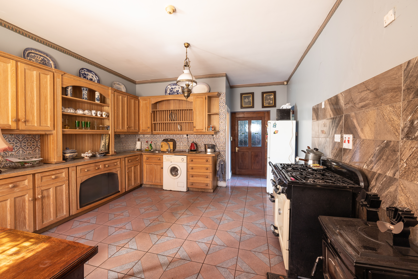
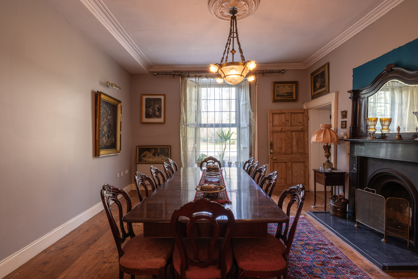
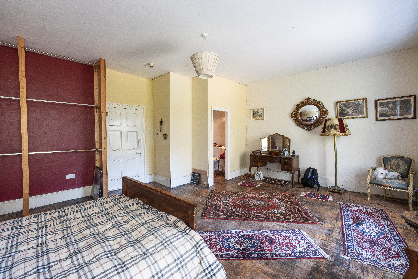
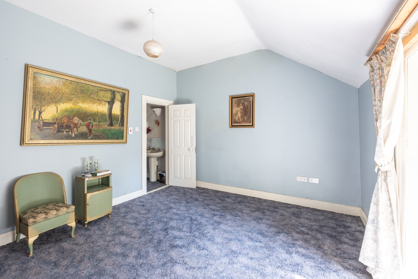
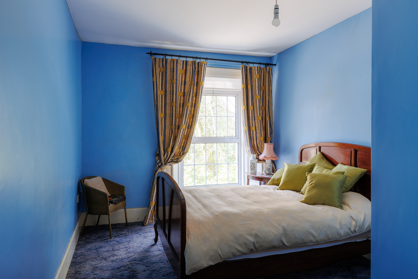
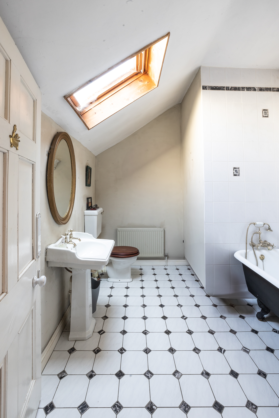
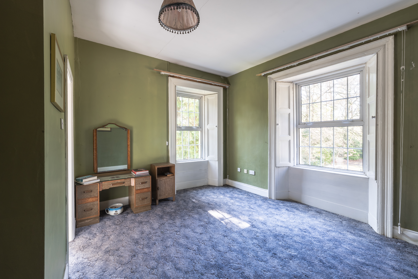
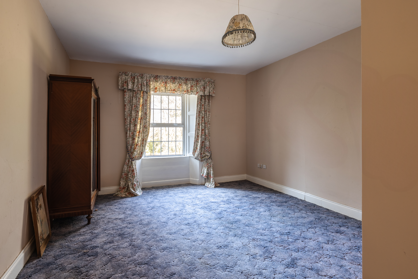
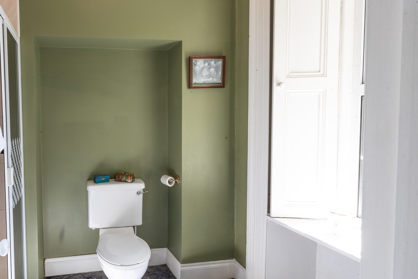
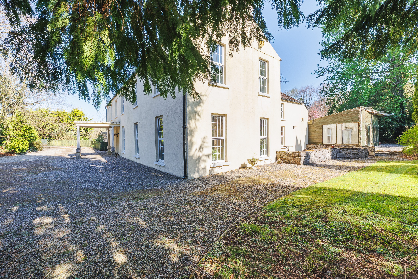
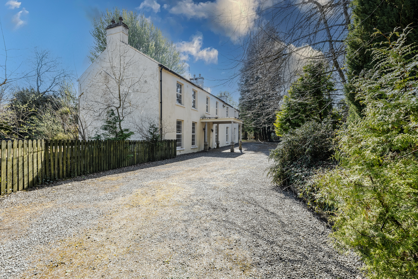
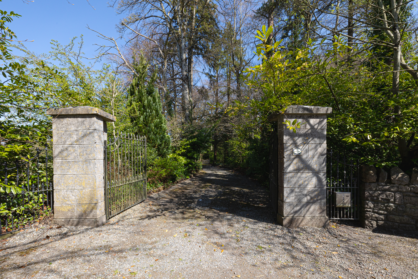
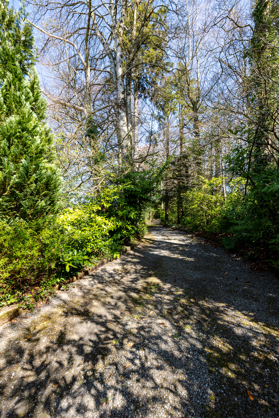
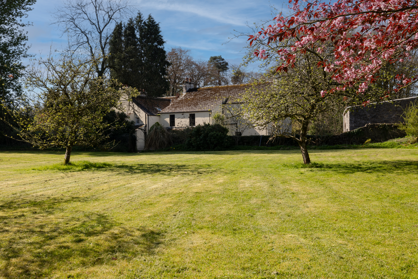
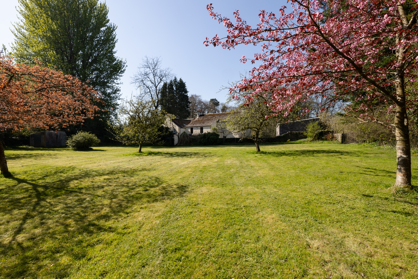
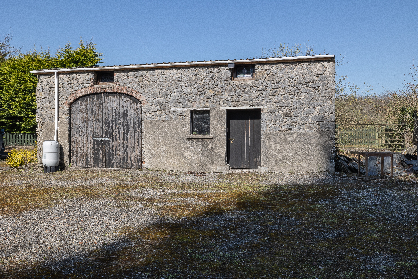
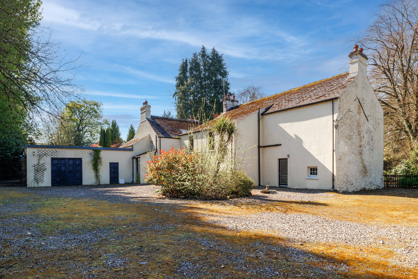
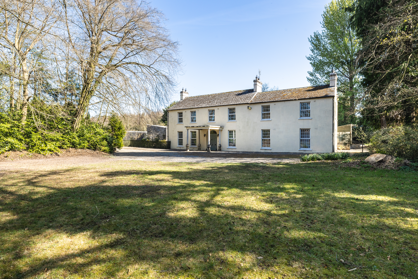
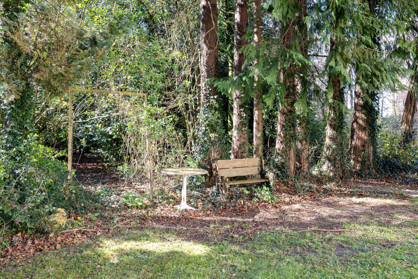
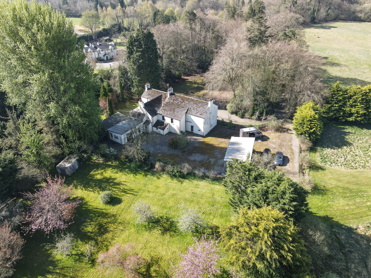
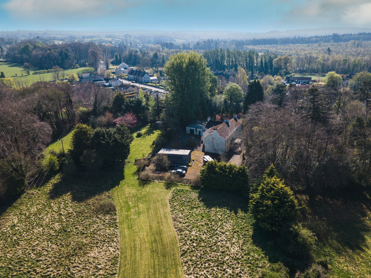
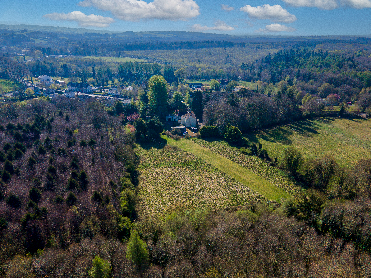

































Description
Heath House is a charming and handsome detached Georgian residence of significant historical interest; built around 1727. The residence was commissioned by the then Viscount De Vesci and is believed to have been constructed as a private residence, having established their family seat (Abbeyleix House), and remaining throughout the following almost 260+ years in De Versi ownership . The gardens of Heath House were designed by the notable horticulturist of the time Gertrude Jekyl VMH whose work was worthy of international recognition both in the UK (Royal Horticultural Society) and in America (Boston and California). The property is situated close to the entrance gates of Abbeyleix House which was sold by the De Vesci family in 1988 with Heath House being sold to the current owners also in 1988. In marrying the charm and character of the period with the needs of modern living , the current owners have bestowed great care and attention to ensure that the properties heritage has not been compromised. The residence is approached by a tree lined avenue from the public road to a welcoming forecourt with an array of mature trees and a host of useful outbuildings. Generous living accommodation extending to c. 4000 sq.ft. is laid out over two floors, comprising: Reception Hall, Sitting Room, Drawing Room, Dining Room, Kitchen, Utility, Pantry, Guest wc. Ladies and Gents Cloakroom/Toilet Facilities , 6 Bedrooms (all Ensuite), and Bathroom.
Viewing of this exceptional property is highly recommended.
Features
- Standing on c. 14 acres of woodland, pasture and orchard.
- Approached by a tree lined avenue from the public road.
- Mature oak trees to boundary. Pond.
- Outbuildings:
- Stone shed - c. 4.60m x 4.40m
- Garage & Store - c. 5.01m x 4.42m
- Boiler House - c. 4.93m x 1.13m
- Timber Shed - c. 8.79m x 3.40m
- Stable - c. 4.66m x 4.37m
Accommodation
- Reception Hall (5.87m x 2.15m 19.26ft x 7.05ft) with carpet onto wood flooring, chandelier light fitting. Coving and centre rose.
- Sitting Room (6.73m x 5.52m 22.08ft x 18.11ft) with white marble fireplace and wood flooring. Two large windows with shutters. Chandelier centre light and two wall lights. Coving and ceiling rose.
- Drawing Room (5.54m x 4.11m 18.18ft x 13.48ft) with marble fireplace (cast iron insert) and wood flooring. Coving & centre rose.
- Dining Room (4.94m x 4.51m 16.21ft x 14.80ft) double door access. Wood flooring. Marble fireplace with cast iron insert.
- Study (4.93m x 4.39m 16.17ft x 14.40ft) with open fireplace and wood flooring.
- Kitchen (6.69m x 4.24m 21.95ft x 13.91ft) with fitted low and eye level units, tiling to floor. Solid fuel stove.
- Utility Room (3.62m x 1.57m 11.88ft x 5.15ft) with tiled floor, plumbed for appliances.
- Pantry (2.44m x 1.08m 8.01ft x 3.54ft)
- Inner Hallway (14.62m x 1.09m 47.97ft x 3.58ft)
- Guest WC (1.73m x 0.96m 5.68ft x 3.15ft) with w.c., and w.h.b.
- Cloakroom (3.43m x 2.04m 11.25ft x 6.69ft) Ladies toilet facilities to include 2 No. x w.c.'s and 2 No. x w.h.b.'s.
- Cloakroom (3.60m x 1.70m 11.81ft x 5.58ft) Gents toilet facilities to include 2 No. x w.c.'s and 2 No. x w.h.b.'s.
- Landing (4.35m x 2.69m 14.27ft x 8.83ft) carpet to stairs and landing. Three steps up to first floor return landings.
- Landing (9.68m x 1.35m 31.76ft x 4.43ft) First floor landing return. (No. 1) with carpet fitted.
- Bedroom 1 (7.01m x 3.61m 23.00ft x 11.84ft) with carpet fitted. Ensuite with w.c., w.h.b. & shower. Window with shutters.
- Bedroom 2 (5.29m x 3.02m 17.36ft x 9.91ft) with carpet fitted. Ensuite with w.c., w.h.b. & shower.
- Bedroom 3 (6.23m x 5.54m 20.44ft x 18.18ft) with wood flooring. Ensuite with w.c., w.h.b. & shower.
- Landing (6.81m x 2.10m 22.34ft x 6.89ft) First floor landing return (No. 2) with carpet fitted.
- Bathroom (3.07m x 2.58m 10.07ft x 8.46ft) with w.c., w.h.b. and bath. Tiled floor.
- Bedroom 4 (5.41m x 4.45m 17.75ft x 14.60ft) with carpet fitted. Ensuite with w.c., w.h.b. & shower.
- Bedroom 5 (5.28m x 4.38m 17.32ft x 14.37ft) with carpet fitted. Ensuite with w.c., w.h.b. & shower.
- Bedroom 6 (4.27m x 3.74m 14.01ft x 12.27ft) with fitted wardrobe. carpet fitted. Ensuite with w.c., w.h.b. & shower.

 059 913 2500
059 913 2500